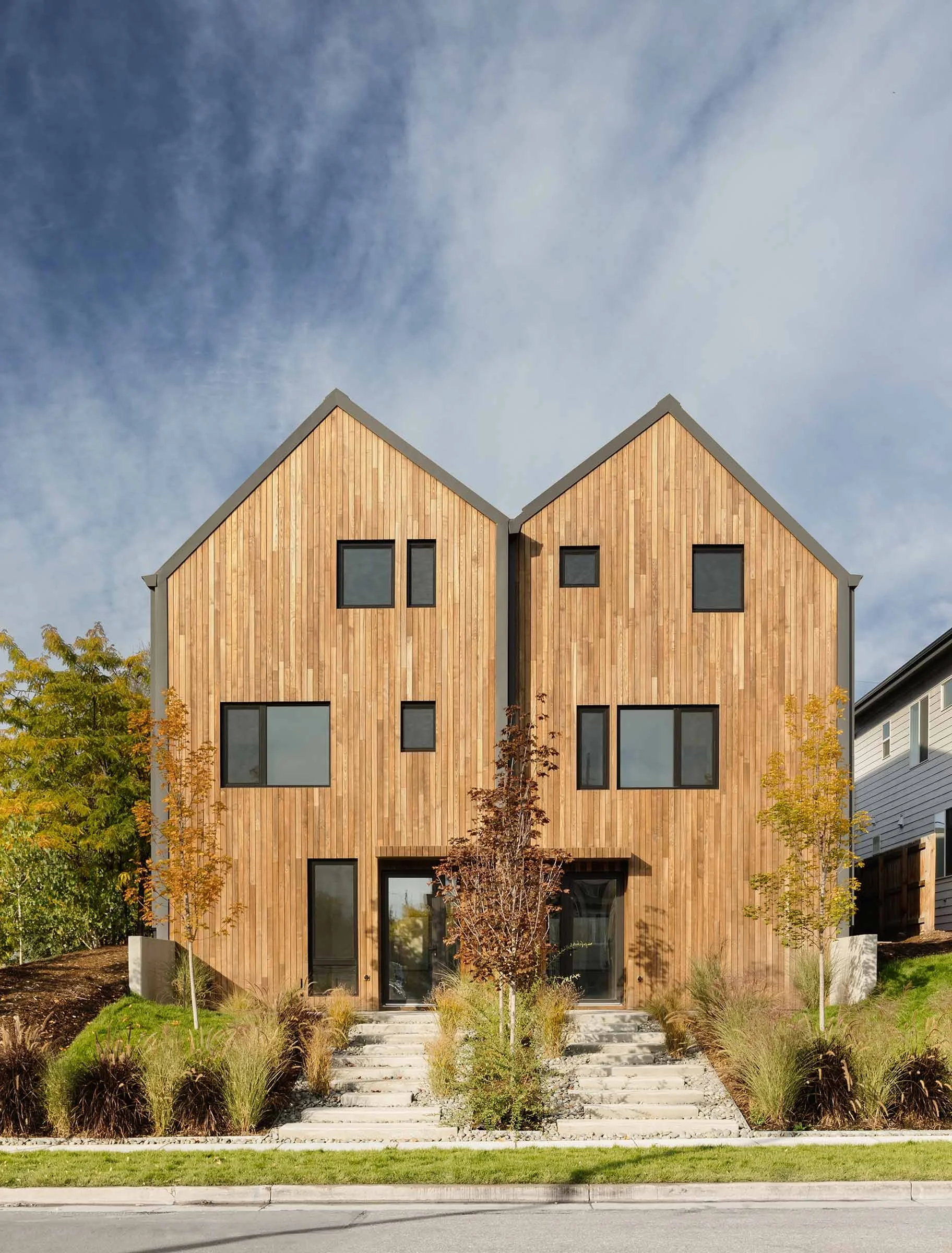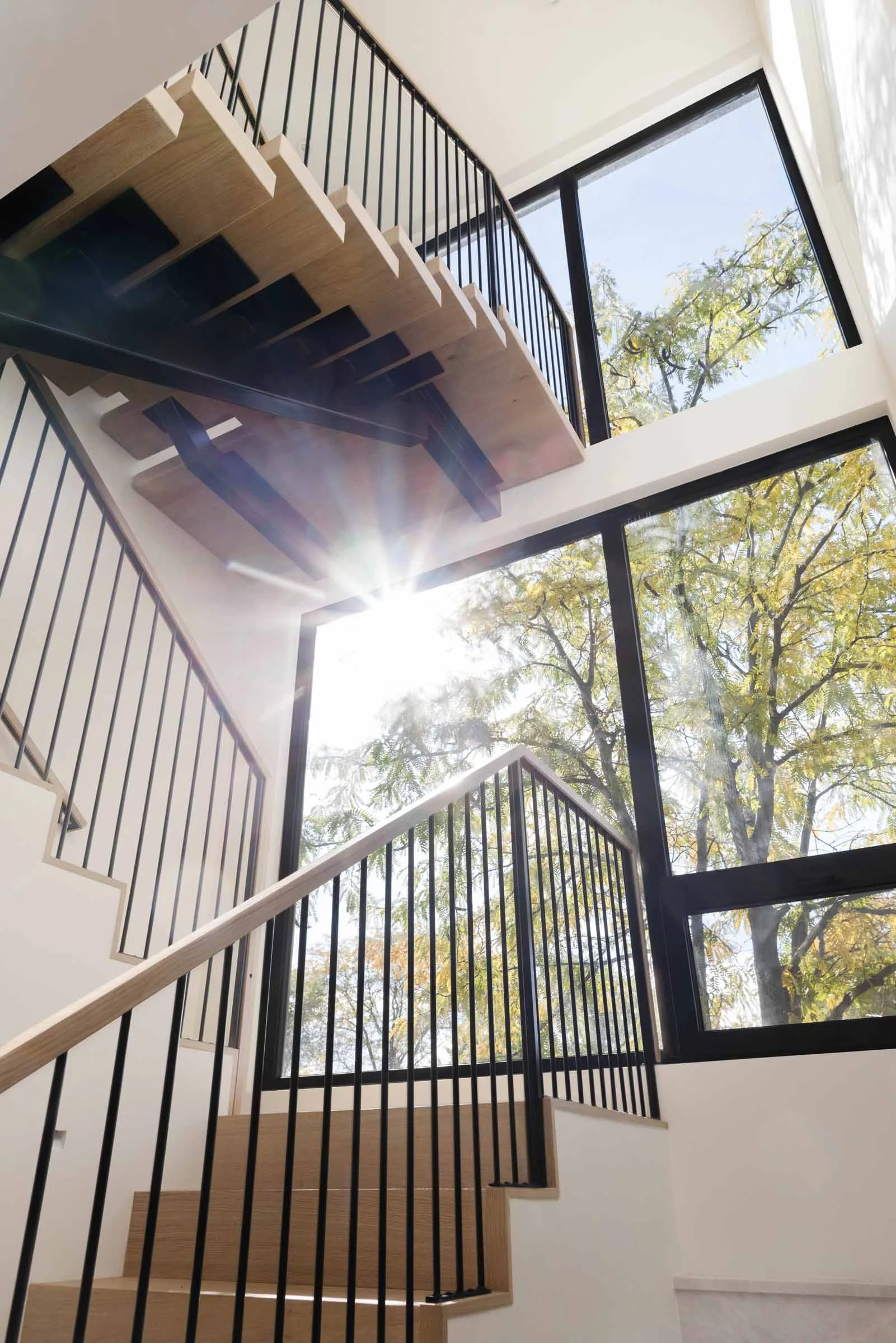Englewood Passive House Duplex
Englewood, Colorado
Developer & Contractor: Sterling Builders
Envelope Consultant: Emu Passive
Media/Awards -
AIA Colorado: Design Award of Excellence and Sustainability Recognition
Architizer: Finalist, Sustainable Multi-Unit Residential Building
Dwell: Editor's Pick: Englewood Passive House Duplex
Rocky Mountain PBS: Englewood duplex becomes Colorado's first multifamily certified Passive House
Modern in Denver: Passive Impressive
Home Adore: Englewood Duplex: Modern Living Meets Mountain Views
Plan North Engineers provided structural engineering for the Englewood Passive House Duplex—award-winning design with maximum efficiency. Colorado's first PHI-certified multifamily Passive House transforms a challenging urban site into a three-story sustainable duplex that uses up to 90% less energy than a typical house. What makes a Passive House unique? Certification requires exceptional airtightness, superior insulation, high-performance windows, and continuous ventilation with heat recovery—elements that work together to maintain comfortable temperatures year-round with minimal energy while providing superior indoor air quality. Plan North developed a concrete-free sub-grade floor system that eliminates embodied carbon while supporting the wood-framed envelope with continuous exterior insulation. Our thermal bridge-free structural design enables the airtight building envelope critical for Passive House performance.
Plan North Engineers collaborated with Sterling Builders and Emu Passive (envelope design consultant) to tackle one of Colorado's most challenging residential sites adjacent to a busy 6-lane highway. An elevated third-floor rooftop deck captures expansive views of the Rocky Mountains. The result proves that any urban site can be transformed into sustainable luxury living. This AIA “Design Award of Excellence” recipient establishes a new standard for high-performance multi-family construction, demonstrating how thoughtful design enables building performance that transforms both energy efficiency and quality of life in Colorado's most demanding urban environments.
Photos by Kylie Fitts.


