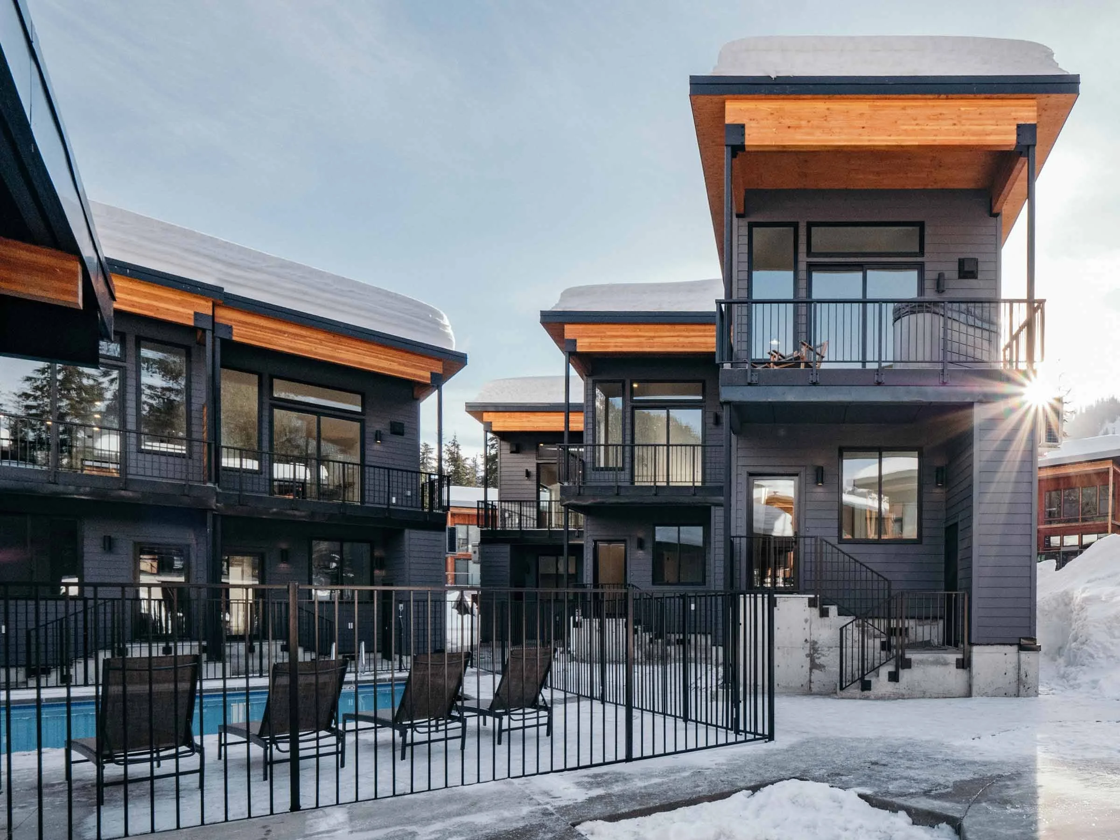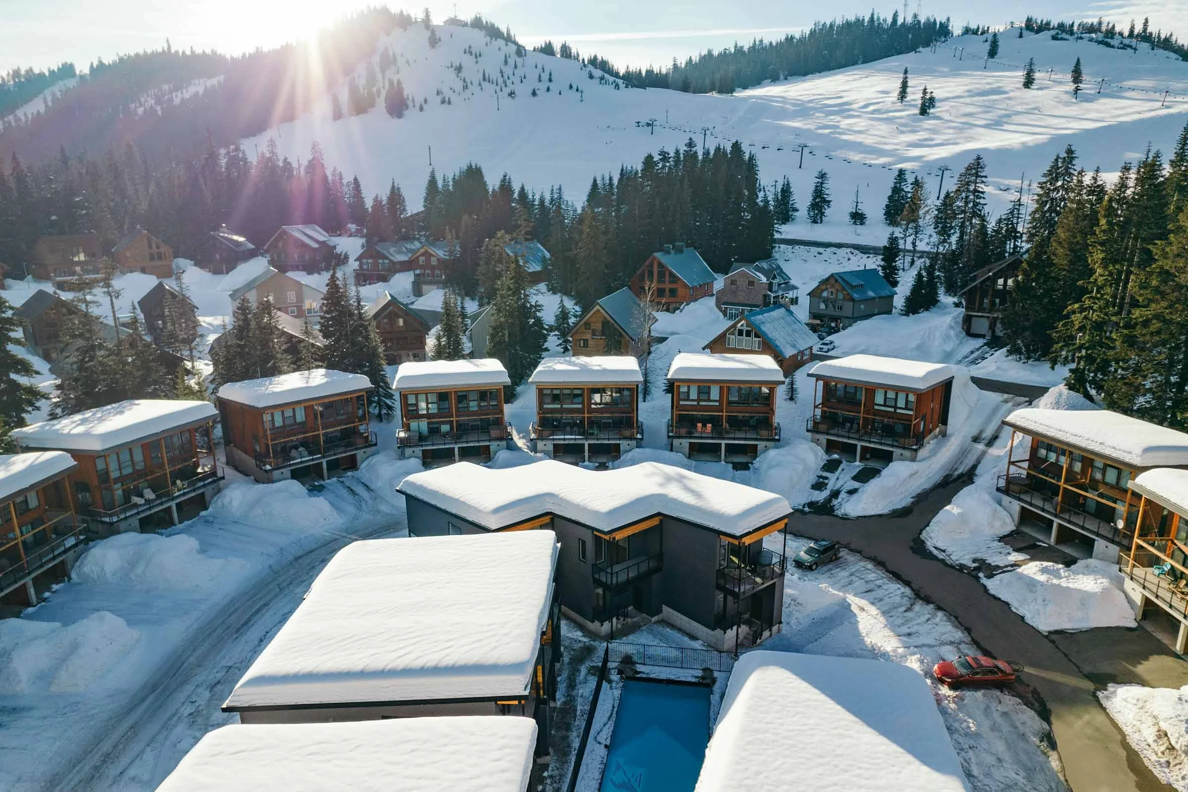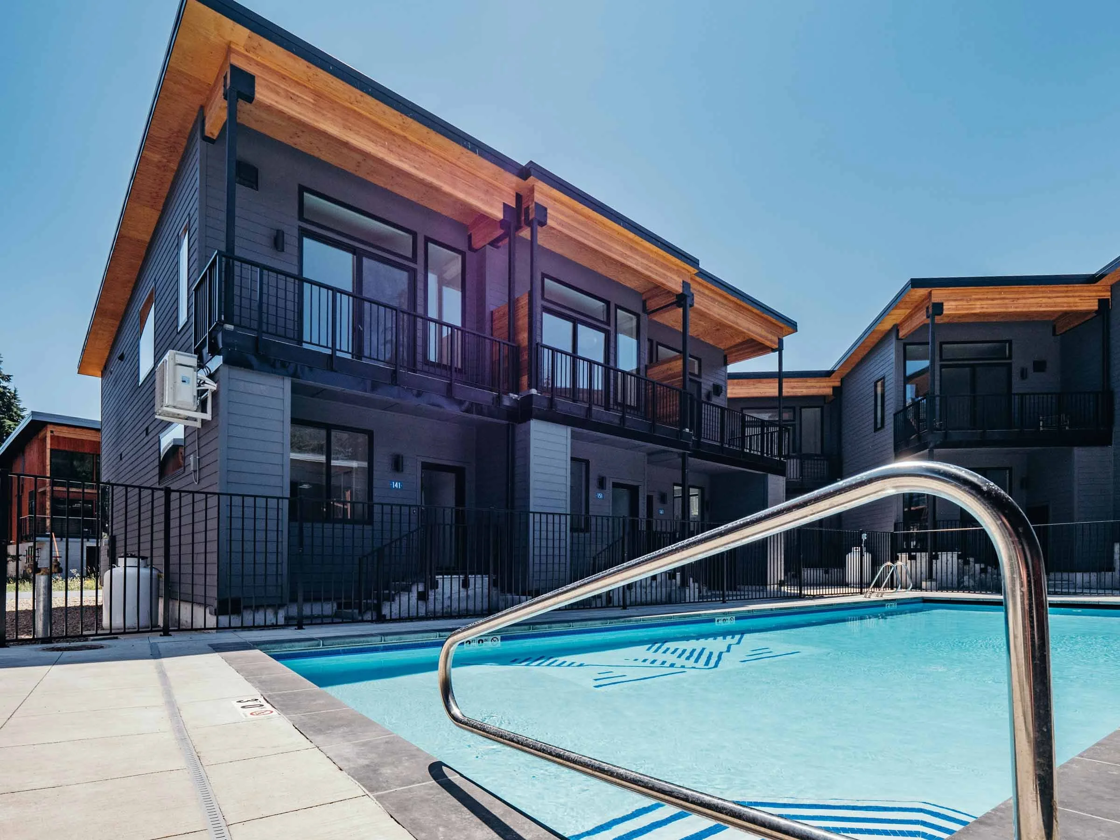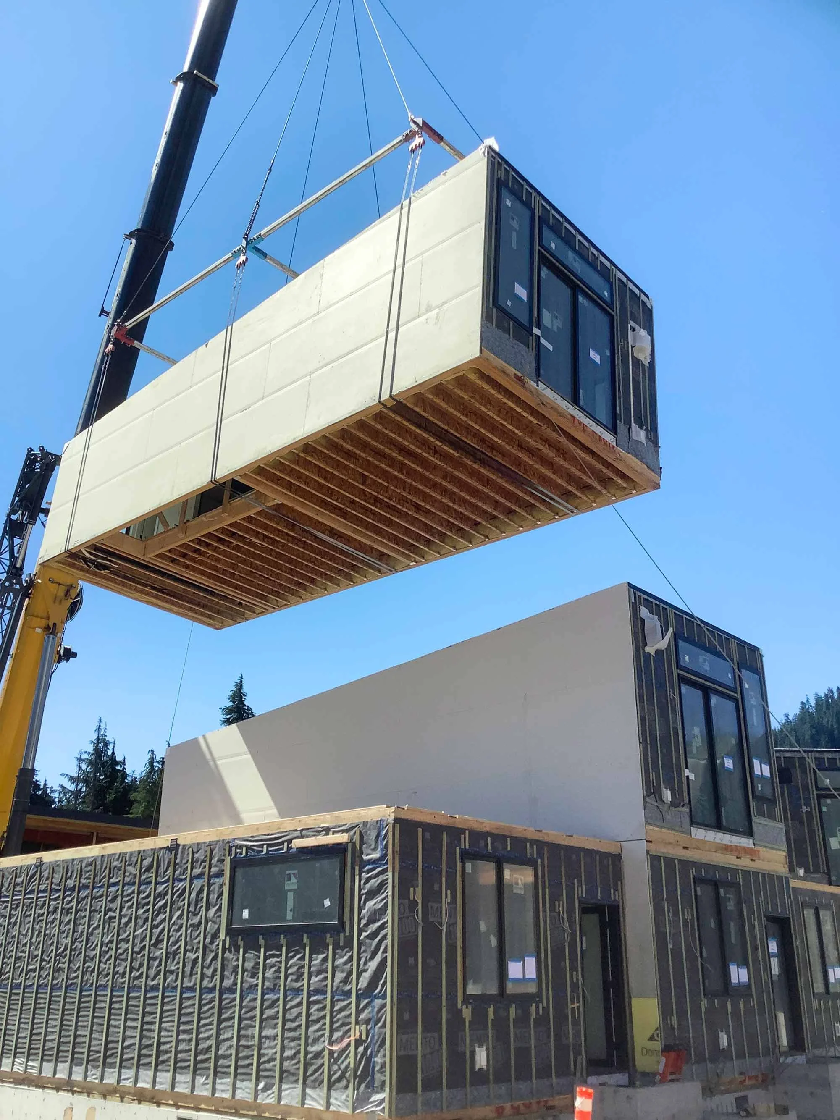Pass Life Way
Snoqualmie Pass, Washington
Developer & Contractor: Evolution Projects
Architect: Citizen Design
Heavy Timber Supplier: Freres Engineered Wood
In the Media -
Seattle Daily Journal of Commerce (DJC): ‘Mountain town of the future' takes form at Snoqualmie Pass
Woodworks Innovation Network (WIN): Pass Life Way
The Pass Life Way neighborhood at Snoqualmie Pass represents a new model of alpine living, combining modular precision, mass timber innovation, and community-focused design at the base of one of Washington's most iconic ski areas. Plan North Engineers provided structural engineering services for ten modular townhomes within this pioneering development by Evolution Projects. Developed as part of the broader Pass Life master plan, this phase represents an innovative approach to mountain housing that combines modular construction efficiency with mass timber systems to address the unique demands of high-altitude living. Each 1,280 SF two-story unit features two bedrooms, two bathrooms, covered parking, and personal balconies, arranged in a community-focused layout around shared amenities including a year-round heated pool and central firepit. The project's primary engineering challenge involved developing a hybrid structural system that seamlessly integrates site-built foundations with factory-built modular components and panelized Mass Plywood Panel (MPP) roof systems, all designed to withstand extreme alpine snow loads and seismic conditions typical of the Cascade Range. This approach enabled rapid on-site assembly while maintaining the high-performance thermal efficiency and durability standards essential for year-round mountain living.
Plan North Engineers collaborated closely with the architect and prefabrication builder to develop structural solutions that balanced the constructability advantages of modular systems with the performance requirements of alpine construction. The firm's expertise in hybrid wood-steel framing systems proved essential in creating a replicable structural model that optimizes both material efficiency and construction timeline while addressing site-specific challenges such as heavy snowfall and seismic activity. Beyond the individual homes, the project integrates with broader community infrastructure including heated sidewalks and specialized gear storage. The result is a replicable model for compact, high-design mountain housing that reinforces the larger community’s goal of providing sustainable, year-round recreation access. By integrating modular efficiency with mass timber construction, this project demonstrates how thoughtful engineering can support both lifestyle and longevity in a demanding mountain environment.
Photos courtesy of Evolution Projects.










