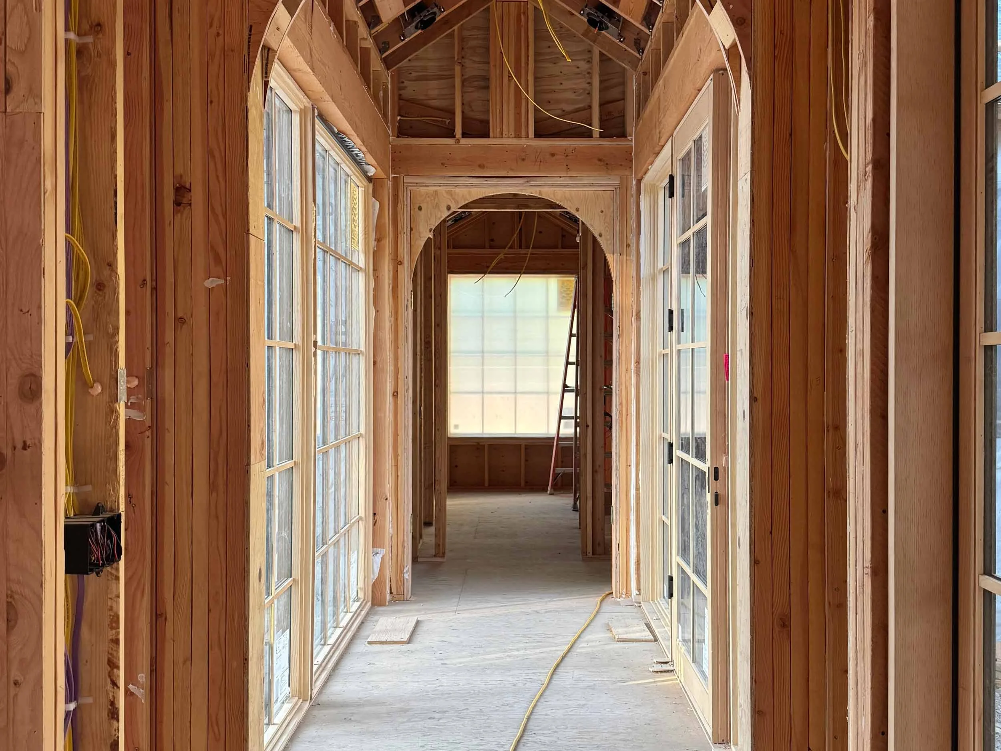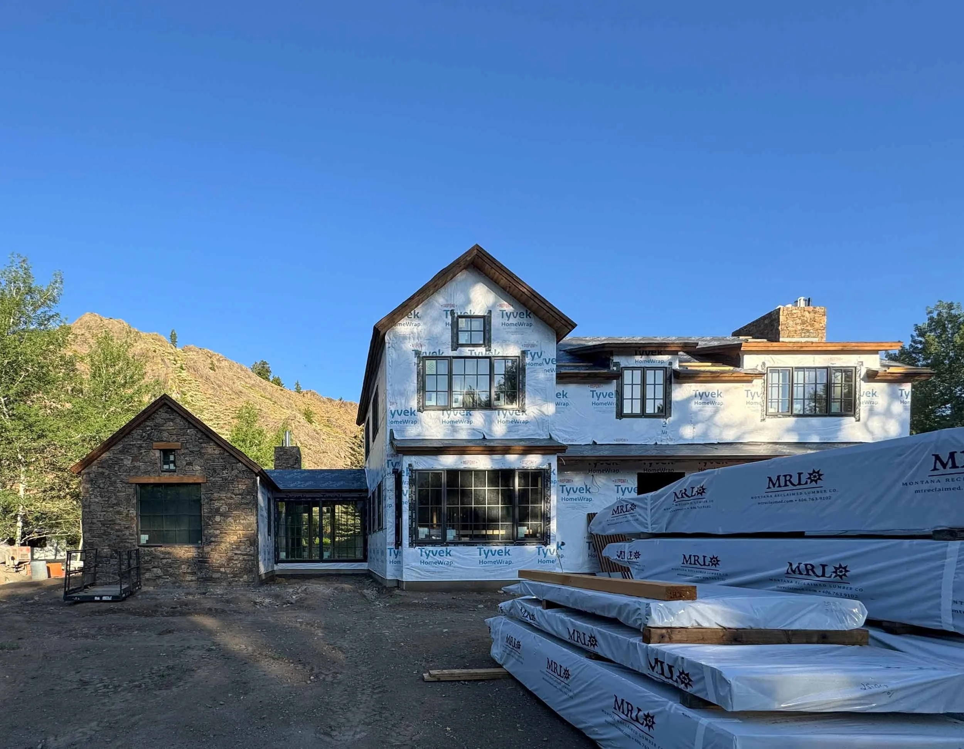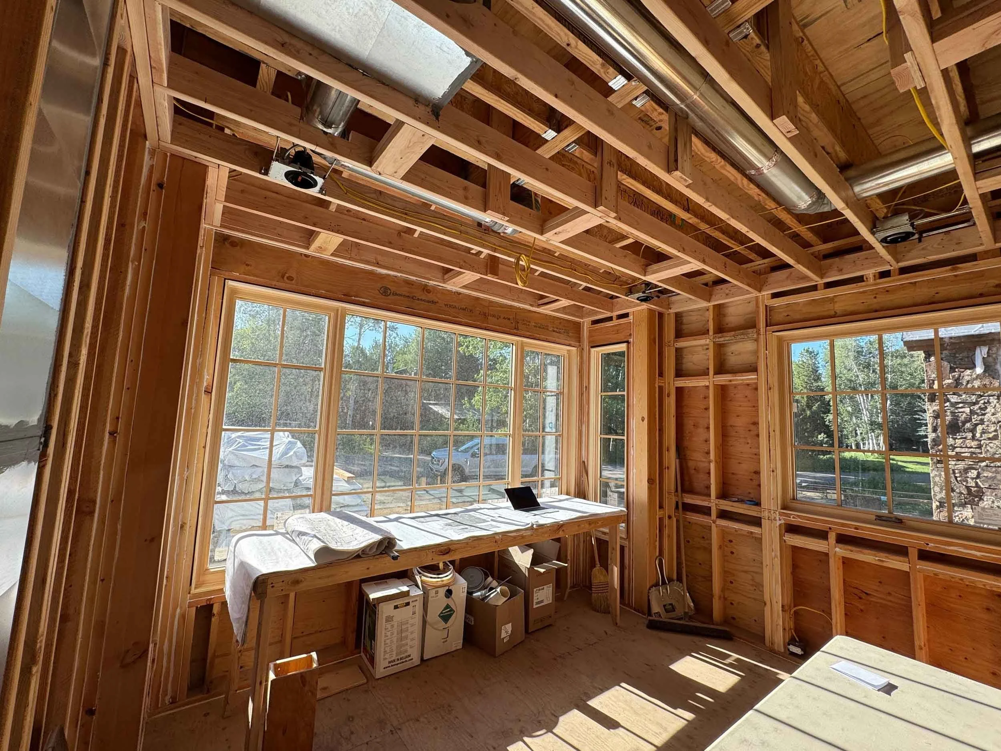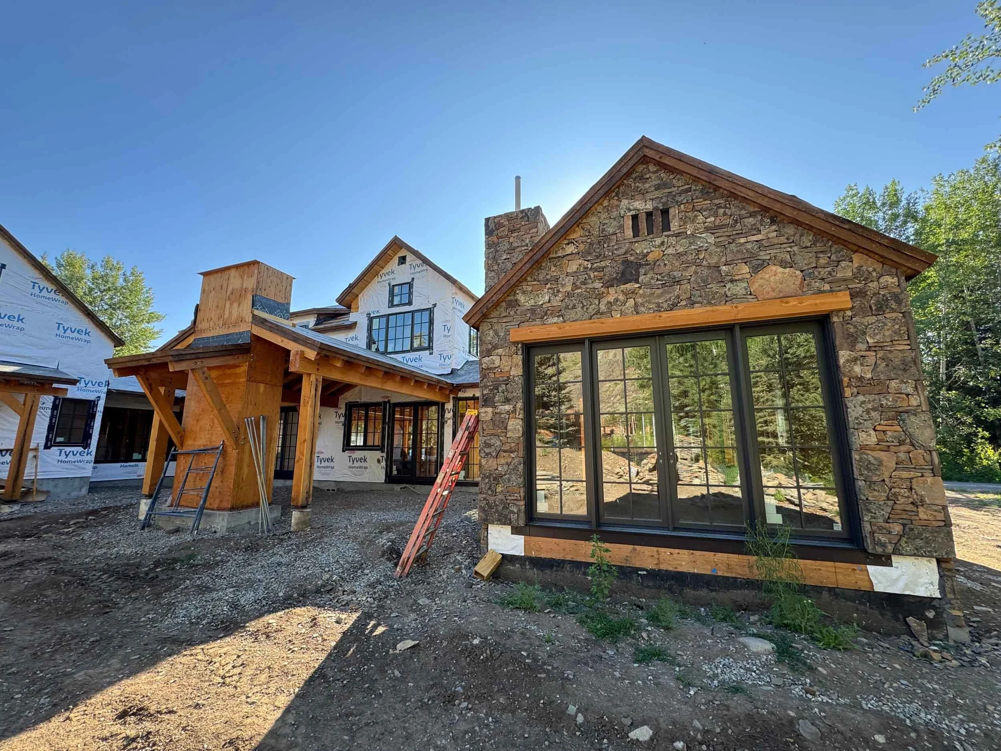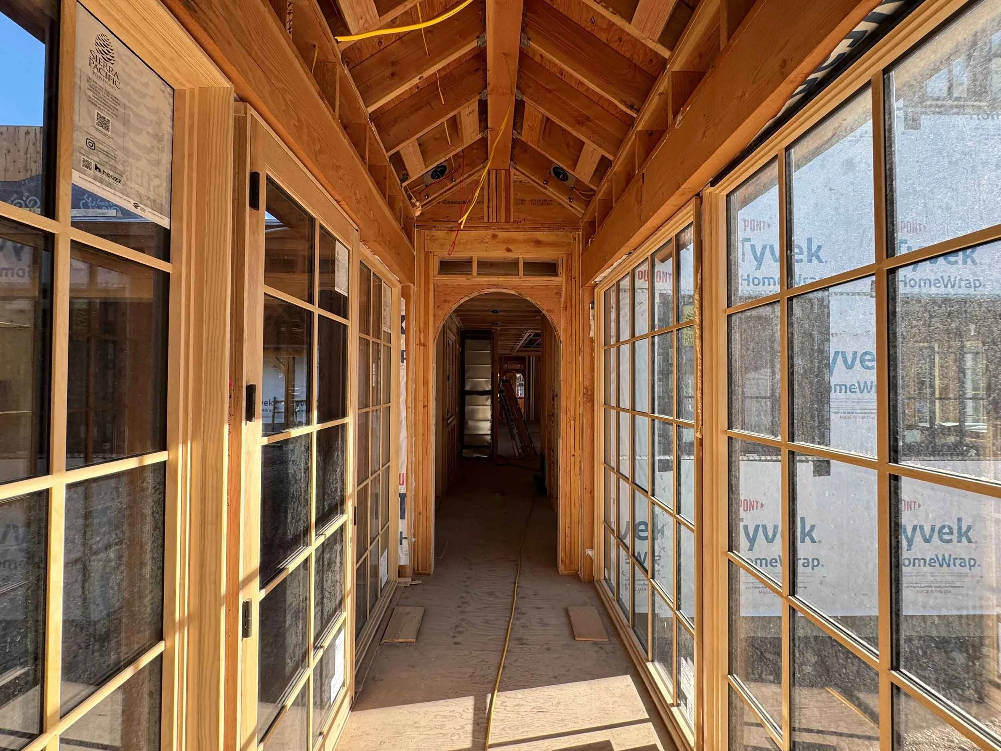Smoky Mountain Residence
Ketchum, Idaho
Architect: Brunelle Architects
Interiors: The Picket Fence Interior Design
Contractor: Bashista Construction
Tucked at the base of the Smoky Mountain Range in Idaho’s Wood River Valley, this residence draws from its natural surroundings to create a home that’s both grounded and open. The architecture makes generous use of reclaimed wood and stone, with a breezeway that separates the primary suite from the rest of the house—offering privacy without disconnecting from the outdoors. Plan North Engineers provided full structural engineering services for this wood-framed home, including selectively integrated steel to support wide openings and clean architectural lines. Designed for year-round comfort in a mountain climate, the home balances durability with warmth—offering a seamless connection to its setting across all four seasons.
Plan North Engineers collaborated with Brunelle Architects to help bring the vision for this home to life. Our structural solutions were developed to support the project’s design priorities—a spacious great room, generous daylight, transitions in scale, and a strong indoor-outdoor connection. With thoughtful coordination around site-specific conditions, we helped ensure that the structure performs seamlessly within its mountain setting. The result is a home that’s both technically sound and deeply responsive to the place it inhabits.

